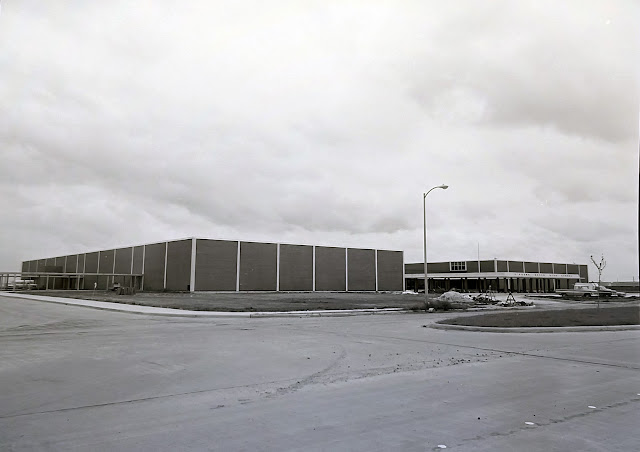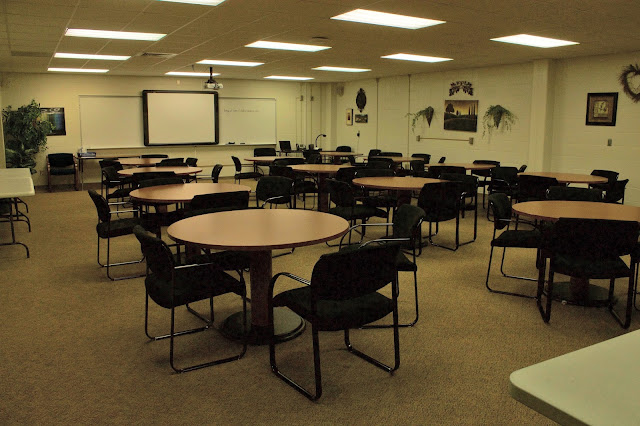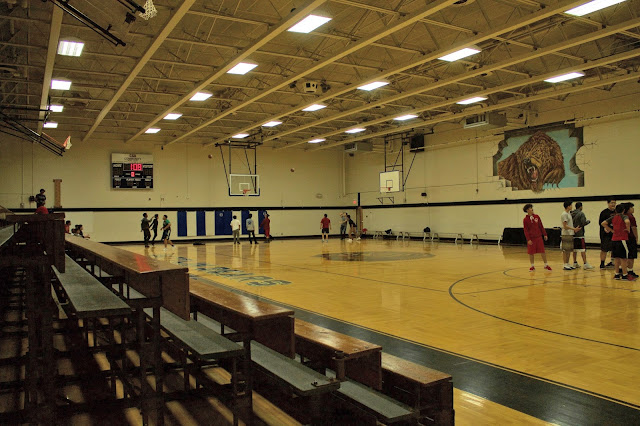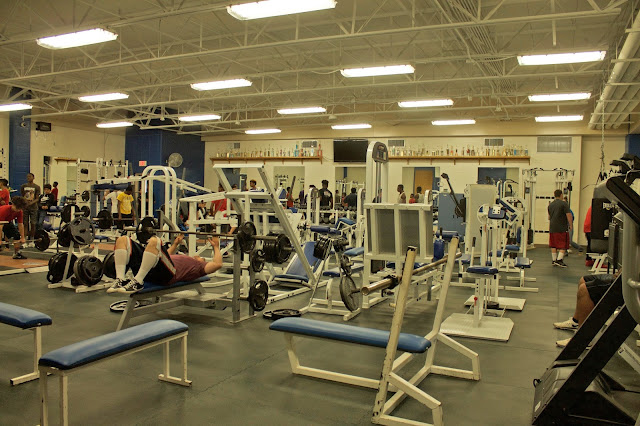The building will be turning 50 next year. The groundbreaking should turn 50 this year, although I've been unable to locate an exact date this occurred.
Alyta served as assistant and then principal at Beverly Hills Intermediate during the move from BHI's original home into the old Dobie building, leaving that post a few years ago to become Assistant Superintendent of Campus Development for P.I.S.D.
11111 Beamer is in very good hands with Beverly Intermediate keeping up the premises.
Those windows you see above were added. When the building was constructed, it was specifically targeted as a disaster (tornado/hurricane) shelter and was designed with very little standard exterior glass, unless protected by overhangs.
The building under construction, summer 1968:
The cornerstone remains visible today. Above, the Masonic ceremony surrounding it.
the cornerstone today, between the bandhall and the newest addition onto this side of the building, now housing BHI choir.
Not to get too Dan Brown on you, but I've been quite intrigued by the symbol featured on the front cover of the first Dobie Yearbook, the 1969 Round-Up:
it also reappears on the pages inside at intervals, but without any explanation.
I would like to get a drone aerial at some point to confirm my suspicions that the same pattern is literally poured into the concrete at the front of the school by pathways, planters, and benches. The center point of the circle is the flagpole.
(I also wonder if the circle of the library and the main halls that proceed from the center aren't part of the same pattern.)
spindly little trees in 1968
And the entryway roof, which, after starting this blog, I cannot walk by without having flashbacks that I couldn't possibly have because I wasn't even born when the building went up and people stopped getting up on the roof sometime when I was in elementary school,
But, really, this is what I "see" when I look up at the front roof area:
and they really enjoyed the roof in those early years! No worry about anyone just climbing on up there for yearbook photos.
Early exterior Dobie photographs from the yearbooks:
1974. before trees were placed in the esplanade, making a full panoramic shot nearly impossible
Work began around that time, about 5 years after opening to expand the school due to the enormous growth of the South Belt area in the early 70s.
In 1975, seen above, the front portion of the additional wing is in place. The following year, more is added to the back.
From the yearbook, with students having clear and free access to the construction zone in 1975 as they added the wing onto the building nearest the tennis courts.
An aerial from the 1976 yearbook:
Okay, enough with the exterior. Let's get back inside.
You must enter through a single door that leads you directly into the front office (which was once the library) The sides have been glassed in, so no one can enter from outside except to be funneled into the front desk.
from the band/choir hall looking across to the glassed-off entryway.
The brown panels you see to the left are covering up the multi-colored brick initials set into the library circular wall in 1968. I am still on the hunt to ascertain whether first principal Alan Sory, who was responsible for choosing the name, mascot, and colors of the school also selected the individuals whose initials would grace the library wall. They are mostly Texas-connected artists, primarily writers of prose and poetry, most very obscure (now). The only list I've found of their names are from the 1970 yearbook, but without explanation:
I was able to rope Mr. Golenko into returning with me long enough to attempt a better, clearer photo than the one I was able to take in front of his classroom two years ago when we didn't have the access this tour afforded me.
My couple of photos of him from 2015:
when it was his room (from the 1997 yearbook) with his and hers bathroom passes hanging under the mural:
this one, especially bugged me for its fuzziness
Richard Golenko (click on his name if you'd like to see my Mr. G post) started teaching at Dobie in the Fall of 1972 and his classroom, #214, was his home away from home for 32 school years, until the move to the new campus in the Fall of 2003.
They've renumbered all the rooms, but we're still going to call this Mr. G's 214 in perpetuity.
At that point, Mr. G had to run, so Alyta and I spent the next hour roaming the hallway while I snapped photos and got raised eyebrows from students. Because school was in session, I did not go into any classrooms.
the first thing that struck me last time and again on this visit is how BRIGHT everything is.
it's not your imagination.
This was not the color scheme we were subjected to.
If you want flashbacks, THIS was the color of those walls: a murky faded avodado green, all the rage in 1968. It could turn a bile-colored yellow green, especially when exposed to flash. To wit, it was still around in the early 90s when this photo was taken:
Also, the full lockers have been replaced by half lockers. I'm not sure how this works, as Alyta showed me along some edges, you could still see the orange paint peeking out from scuff marks.
But the original ones were not halved:
this is what the math hall looks like today.
Yesteryear: (1997 yearbook)
Looking back the other direction, at the far end hall over the boys locker rooms:
Back down the math hall, turning right toward the 1975 addition, when these windows were added for the bridges across.
the atrium below is so much nicer now than when I attended and it was nothing but concrete.
The art hall has blossomed quite a bit too!
One of the classrooms, next to what was Mrs. Beaudreaux's class, has been turned into a teacher's lounge.
The last hallway, mainly history classrooms back in the day.
downstairs, last row of classrooms, once science classes
a set of classrooms turned into the multi-purpose room now
next hall up
back past the windows on the lower level looking out at the atrium
original building hallway approaching the nurses station behind us
the nurses station remains in its original spot. Up ahead is the commons and cafeteria on the right.
Back at the center. What was once the front office is completely closed in and all windows have become walls. The library initials are covered on this side, as well.
The seal was moved to the new Dobie campus and has been replaced by the bear, which no one steps on, despite the absence of velvet ropes.
The cafeteria
Around the corner, once called the Auto-Mat and later the Corral, was the smaller space for eating lunch:
this is what it looks like inside now. It's the spot for Detention.
Around to Ledford Hall, the name now of the auditorium.
I asked about the "new" name and Alyta was so kind as to share with me just a bit about Leigh Ledford. Her full obituary can be found here.
A small portion:
For the past 15 years she has taught Orchestra at the Beverly Hills Intermediate school in Pasadena, TX. She was totally devoted both to the school, her colleges and her music students.
Since High School, she had dreamed of her students performing at the Midwest Clinic, an internationally prestigious band and orchestra conference, held yearly in Chicago. Ill., and which is considered by many to be the premier instrumental music clinic in the world. Her advanced orchestra of seventh and eight graders were invited to play this Dec., the only Intermediate school orchestra chosen from the United States. Leigh was thrilled for them to have this experience which will be so educational for them. Her greatest passion as an educator was to prove to students that their success in life has more to do with what is inside of them, rather that what is around them.
"Their work ethic, passion and belief in themselves should never be denied because they feel intimidated by others they perceive as having greater environmental opportunities," she said.
Unfortunately, one month after receiving the invitation, she was overcome with her illness. Her orchestra will still make the trip to Chicago as scheduled and perform on Dec. 19th. A collection of very talented special conductors will direct in Leigh's absence.
Leigh passed on November 14, 2006.
Only one week earlier, a surprise donor came through with the funds to send her orchestra to Chicago.
the painting outside the auditorium is of her as a student
Her photo hangs in the hall on the sound booth.
the floor is original. If you performed on this stage, your presence is in that wood.
A peek inside the newest addition, the choir room, even further down from the bandhall.
The bandhall has its original acoustic tiles still in place
the bandhall office has expanded since I was there
the small group practice and music theory classroom:
one of the practice rooms
You can now enter into the orchestra room from what was a dead-end hall. This was the Dobie Choir Room.
On the other side of the auditorium is the hallway nearest the stairs to the home-ec and drafting and HOSA classrooms. What did we call that wing? Technical? Voc-ed? Down on the right, although there weren't entrances back in the day, is a way into what was once the Auto shop that now serves as the library.
stairs up to the vocational classrooms
top of the stairs
vocational hall
okay, back down the stairs, through the commons, past the Automat/Corral to the big gym.
Those look the original doors to me.
the floor and the risers are also original
back hallway by the boy's locker rooms and out to the pool entrance
Once we figured out where the light switch was and waited for those old babies to light up, I was able to snap a few of the pool. It is still in use, as the new Dobie campus does not have one, and South Houston also comes over for practice.
the old record board, which has not been kept updated since Dobie left the campus.
Coach Shippey's office is now the chemical storage room.
emerging from the dark pool into the light
and then turning into yet another "this wasn't there, right?" addition of the dance room
out the dance door, and around to
the weight room
That concluded our tour, with just enough time to get out before school bell and school traffic insanity ensued.
Many thanks again to Alyta for the tour and access, for Mr. G's willingness to come along for the photo, and for Marie for getting me in touch with Alyta in the first place. Thank you to the BHI staff for accommodating this little excursion in the middle of a STAAR testing day!








































































































My girlfriend (Dobie c/o 2000) mentioned this article to me since I am a drone pilot. I pulled the image up on Google Maps and if you look inside the suspected location (go to satellite image, hold Ctrl and use mouse to move the image) you kinda see the outline through the trees. Good call to you!
ReplyDeleteWould like to know if there are any plans for an "open house"to celebrate the 50th anniversary, for ex alumni to take a trip down memory lane.
ReplyDeleteRick White - Class of "72"
Would like to know if there are any plans for an "open house"to celebrate the 50th anniversary, for ex alumni to take a trip down memory lane.
ReplyDeleteRick White - Class of "72"
Wow. These pictures bring back many memories of my high school days. I ended up marrying a girl in my homeroom which was in the home ec lab. (Do they even have those anymore?) That was 2 years after graduation in '75. Class of '73. I've lost virtually all contact with my classmates except for a small handful on Facebook, and that's too sad.
ReplyDeleteWow. Just stumbled across this article. I'm a Dobie grad, class of '78 and hadn't thought about my Dobie High days in a long time so it was nice going down this rabbit hole. Thanks for the article and pics.
ReplyDeleteThanks for the tour!I was in band and orchestra, Class of '75. Made me happy to think a bit of me may be in the original stage floor from band and orchestra concerts:) Auditorium looked much the same. I could feel being present there for a short time once again as I scanned the pictures. Good memories from JFD High!
ReplyDelete